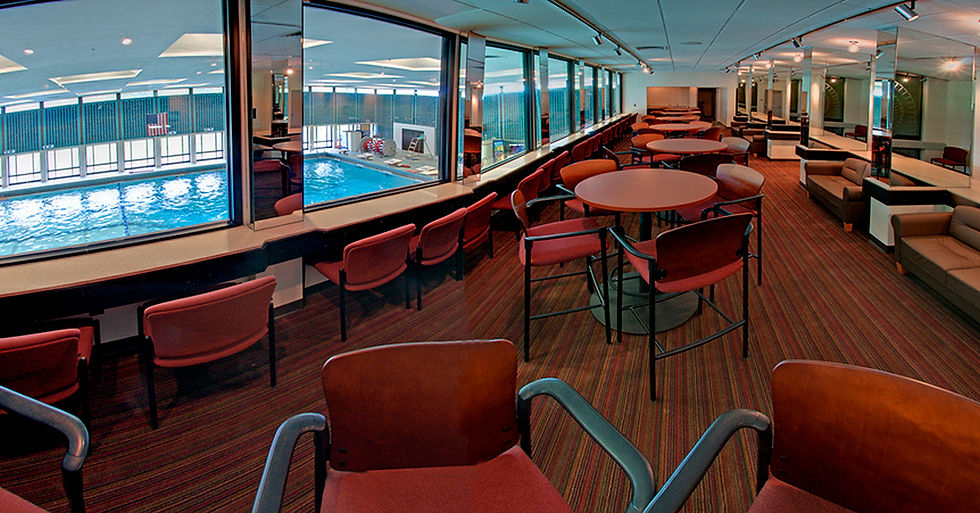EDUCATION
EDUCATION
We Get It
EDM offers a wealth of engineering design success in innovative yet efficient collegiate projects, such as collaborative learning spaces, interactive laboratories and research facilities, specialty structures, recreation complexes and sense-of-community student centers and housing. We get what it takes for successful higher education design, because we’ve been there: within our staff of almost 25, we have 31 collegiate degrees, including two doctorates.
Lewis and Clark Community College
Hatheway Cultural Center | Godfrey, IL
Hatheway Hall was originally dedicated in 1963 as a multipurpose building with a auditorium, AAU natatorium, art gallery, gymnasium, classrooms and faculty offices.Fifty years later, the College decided the Center needed a major upgrade. EDM provided all structural design for the complete renovation of the 62,500 SF Hatheway Cultural Center. Renovated features include 1000-seat auditorium with remodeled lobby and all new front-of-house and backstage; commercial kitchen and banquet halls; art exhibit spaces; indoor Olympic-size swimming pool with locker rooms, storage and observation club; offices, classrooms and multipurpose areas.
EDM Services: Structural Engineering




Washington University in St. Louis
Tyson Research Center | Eureka, MO
Tyson Research Center is a 2,000-acre field station on land that was used as a
munitions storage area during World War II and purchased by the University in 1968. EDM provided engineering services for this comprehensive renovation including:
▪ 4,700 SF expandable research laboratory within shell of 62,000 SF warehouse
▪ Replacement of surface parking with new wetlands
▪ 7,500 SF administrative headquarters and maintenance building renovation
▪ HVAC and geothermal systems modifications.
photos courtesy of CORE10 Architecture
EDM Services: MEP/FP Engineering, Structural Engineering, Civil Engineering




Illinois State University
East Campus Residence Complex Rehabilitation | Normal, IL
Originally built in 1966, the East Campus Residence Complex consists of Hewitt and
Manchester Halls (18-story residence towers) connected by the low-rise Vrooman Center. This renovation improved living arrangements on the housing floors, and Vrooman Center was transformed from a dining facility into activity spaces including classrooms, conference rooms, offices, fitness gym, and student achievement center. EDM was responsible for engineering design as well as demolition, dorm room/bathroom reconfigurations, utilities coordination and site improvements.
EDM Services: Structural Engineering, Civil Engineering, Construction Management




Ranken Technical College
Rodenheiser Automotive Center | St. Louis, MO
EDM provided engineering design services for a new 17,500 SF, two-story, steel-framed metal structure consisting of classrooms, garage bay labs, offices, student lounge and restrooms. EDM was also responsible for engineering design services for the renovation of the existing Moog/Rodenheiser Automotive Building, which included demolition of a portion to make way for the addition. EDM provided detailed analysis of comparative energy usage and operating costs of multiple mechanical system options including chilled water cooling, DX cooling, steam heating, and gas-fired heating. photos courtesy of Chiodini Architects
EDM Services: MEP/FP Engineering, Structural Engineering




National Great Rivers Research and Educational Field Station, East Alton, IL
First phase of 35,000 SF area including lobby, displays, wet and dry laboratories and boat storage. The second phase added a conference room, work stations, restrooms, catering kitchen and outdoor fish raceway. Green design featuring solar, wind and hydro-kinetic systems; internal and external water recycling. The building received the LEED® Gold Certification.
Services provided: Structural engineering.
Editor’s Choice, 2011 Regional Excellence Award
Photo: Courtesy of AAIC Architects, Project Architects



Pond Elementary School Renovation, Rockwood School District
Scope of work included:
-
Update school nurse’s office
-
Conversion of custodial closet to faculty restroom
-
Conversion of existing school nurse’s space to Copy Room
-
Expansion and renovation of Art Room, including adding 3 sinks
-
Renovation of several classrooms, including removal of half walls, closets, and perimeter heaters; adding new storage (cubbies, coat hooks, and perimeter cabinets) in each room
Services provided: Architecture, Structural, Mechanical, Electrical, and Plumbing engineering.




Fort Zumwalt School District Expansion
Since 1998, EDM has provided on-going implementation of prototype on an as-needed basis.
Prototype for five new elementary and one high school:
-
Classrooms for 500 students, expandable to 750
-
Art room with Kiln, music room, computer lab, media center and library
Services provided: Architectural, Structural, Mechanical, Electrical, Plumbing engineering, and Project management.



N.O. Nelson Complex Historic Renovation
Renovation and seismic upgrade of existing buildings 192, 193, 194, 195 and 196 and design for a new 16,000 SF, two-story facility.
The historic N.O. Nelson Campus is the site of a new branch of Lewis & Clark Community College, which was renovated into a high-tech career education center.
Services provided: Structural engineering.




Abraham Lincoln Museum, Springfield, IL
Award-winning 50,000 sf devoted to state-of-the-art full immersion exhibits, two theaters accommodating 270 people and reproduction of important buildings in Lincoln’s life.
Services provided: Mechanical. Electrical and Plumbing engineering.





